Burnaby Laneway Houses
City Allows Rear Single-Family Dwellings Subject To Regulations
Your Guide To Burnaby Laneway Houses
Start Planning Today
Burnaby neighbourhoods will soon be expanding with new types of housing, including multiplex duplexes and semi-detached suites thanks to the city’s new Zoning Bylaw Rewrite. This effort to address the “missing middle” is a bold step forward, and PHW Homes can’t wait to provide new and expert building solutions for Burnaby residents.
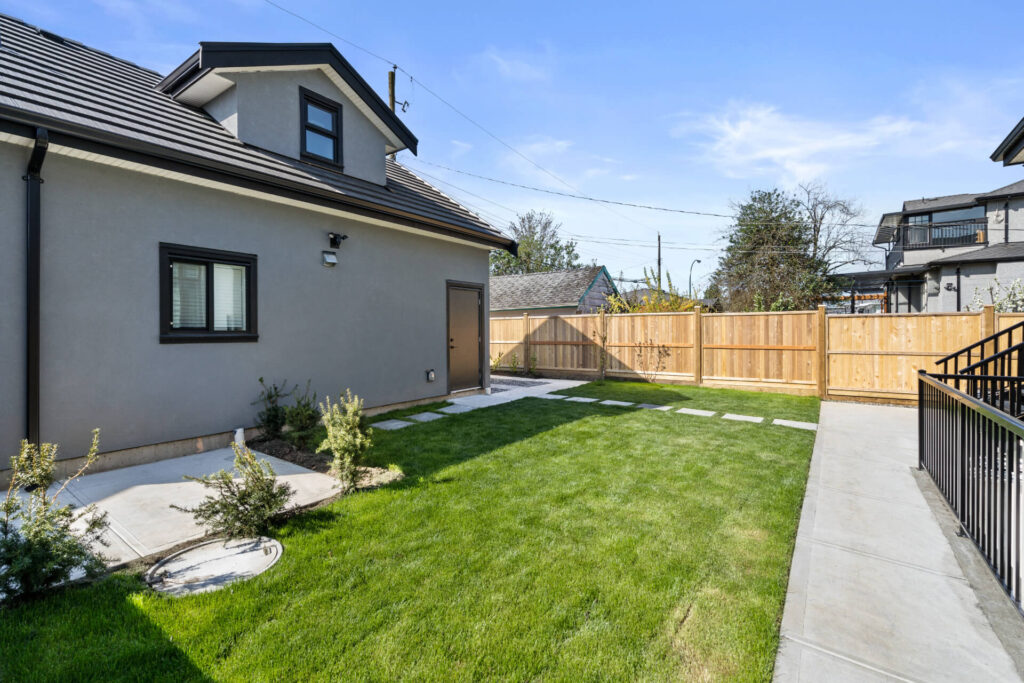
What Permits Are Required?
Burnaby now permits one rear-yard home per single-family lot with access to a lane or street. Permits vary by property and require an updated building application. Our team can help determine your eligibility and manage the permit process from start to finish.
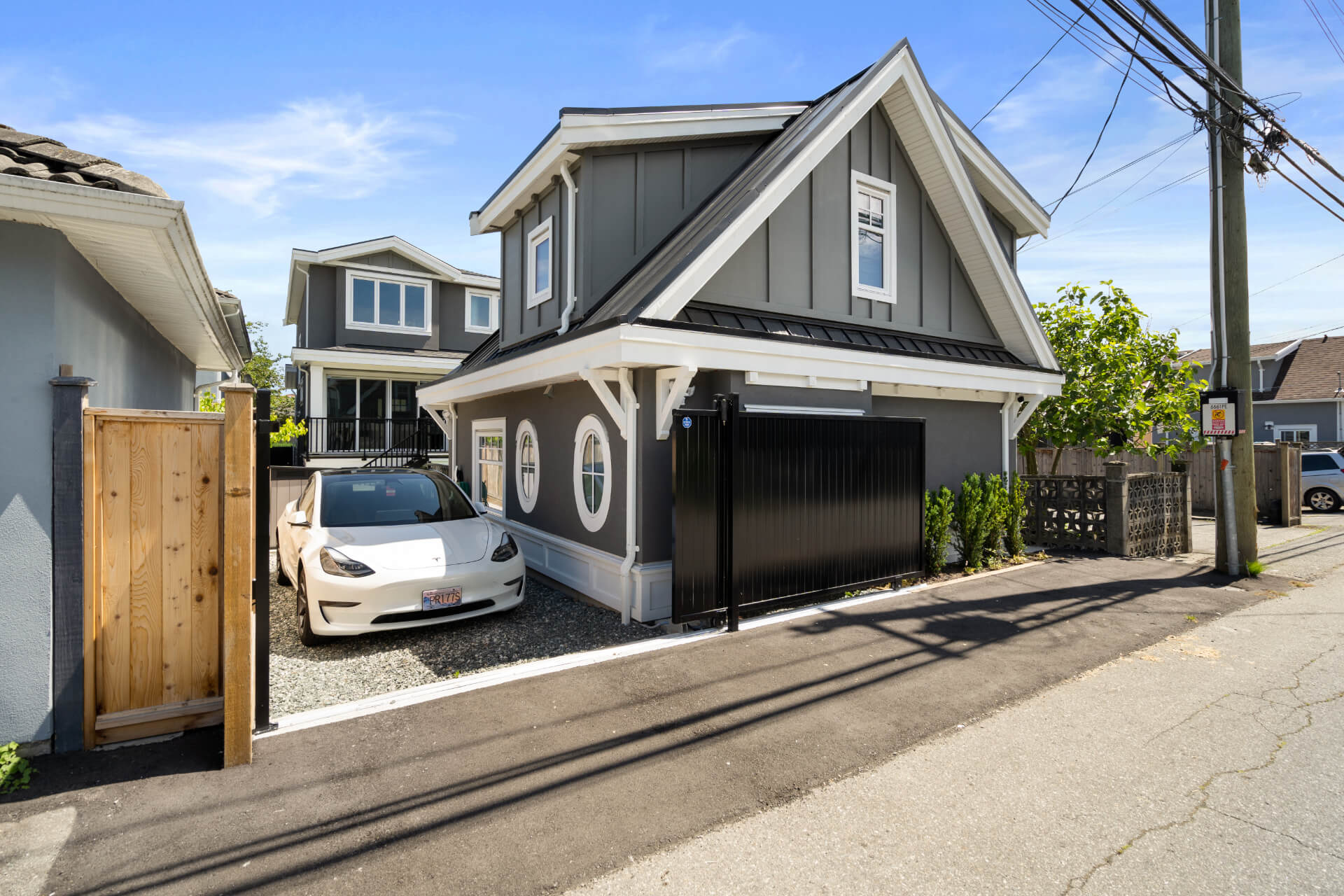
How Big Can A Rear-Yard Dwelling Be?
There is no set maximum size in Burnaby. Instead, buildable area is determined by your lot size, site coverage and zoning setbacks. Rear-yard homes can be up to four storeys. For details, view Burnaby’s zoning summary or contact our team for a property-specific estimate.
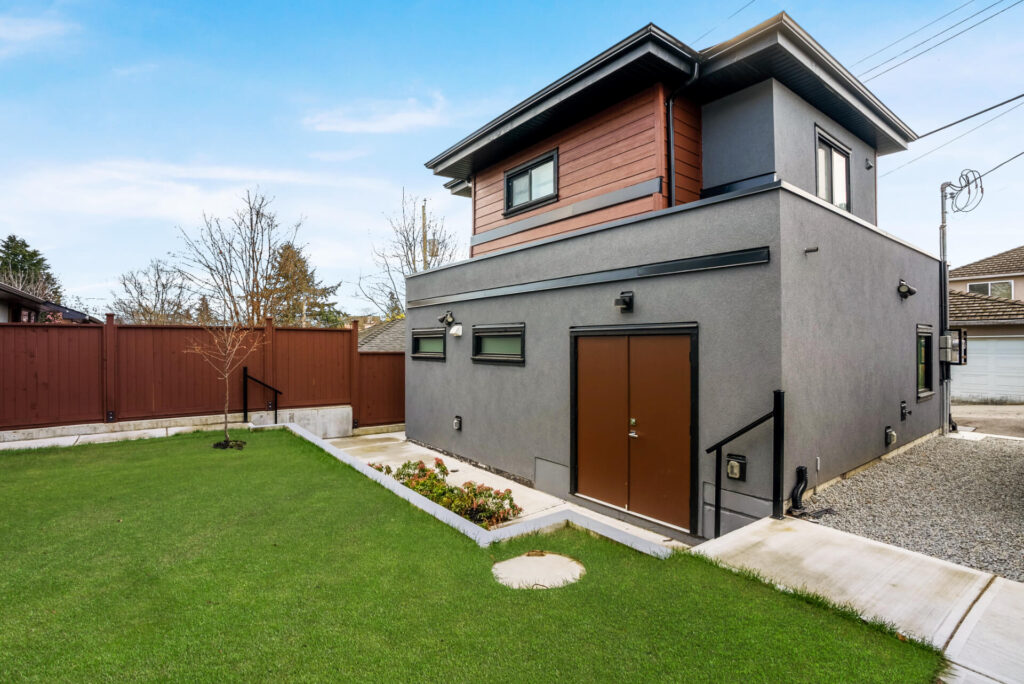
What Are Rear Single-Family Dwellings?
Often called a backyard home or secondary suite, a laneway home is a compact residence built on the same lot as a primary home, usually near a back alley or laneway. Homeowners in Burnaby are increasingly adding these dwellings to accommodate extended family or generate rental income while maximizing property value.
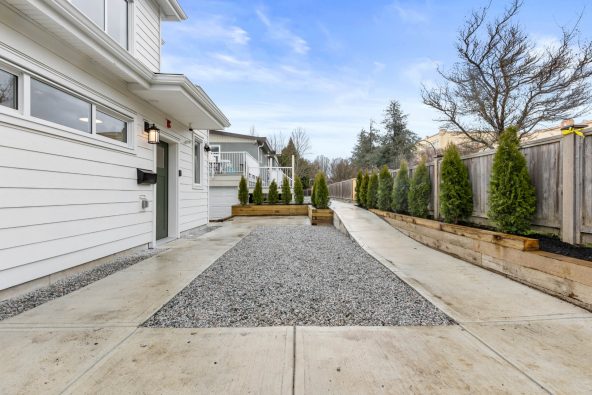
Increase Your Property Value
A laneway home is an investment that enhances your property’s worth. These self-contained units not only create rental opportunities but also increase resale value, making your home more attractive to future buyers.
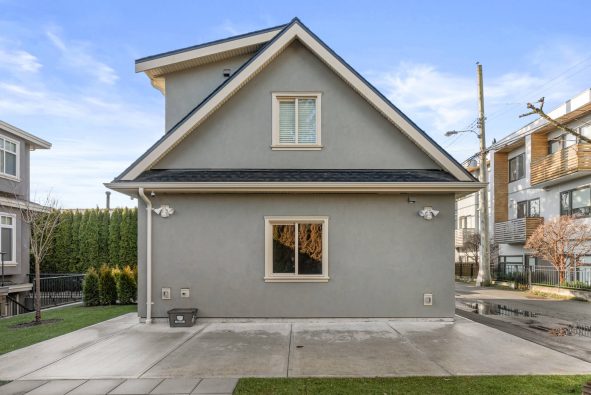
Contributing to Smart Urban Growth
Laneway homes help reduce urban sprawl by maximizing existing residential properties. They allow Burnaby to grow sustainably without drastically changing the character of established neighbourhoods.
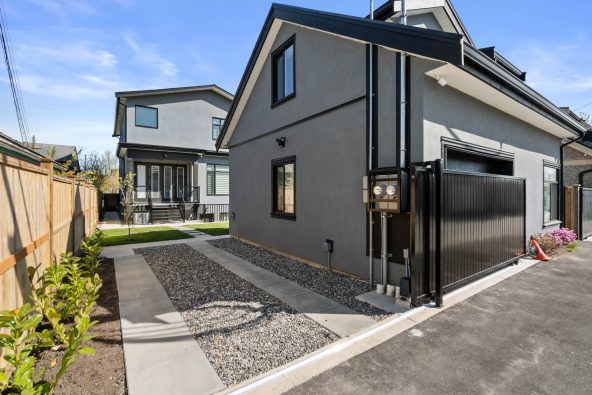
A Future-Proof Housing Solution
As housing needs evolve, laneway homes offer long-term flexibility. Whether for family use, rental income, or future resale potential, they ensure homeowners can make the most of their property while preserving community aesthetics.
Featured Project
Slocan Houses & Laneway Homes
Nestled on Slocan Street, these homes are ideally positioned near educational institutions, community centers, parks and local amenities, the location offers a perfect balance of convenience and peaceful living.
Featured Project
West 14th Laneway Homes
Nestled in the serene neighborhood of West Point Grey, Vancouver, the West 14th laneway project by PHW Homes stands as a testament to the seamless integration of charm and functionality.
Featured Project
Fremlin Street Laneway Home
Nestled within a beautifully-kept backyard, this stunning laneway home evokes the best qualities of condo living, while offering the space of a two-bedroom townhouse.
Featured Project
Penticton Avenue Laneway Home
Space is everything in this elegantly modern laneway home. At 900 sqft, this spacious abode features a welcoming open-concept floor plan across two levels, with two bedrooms, two bathrooms, a den and full kitchen.
Featured Project
39th Avenue Laneway Home
Built for a young, growing family, this stunning craftsman laneway house was carefully designed to utilize every nook for beautiful features and functionality.
Featured Project
2nd Avenue Laneway Home
This West Coast Modern laneway home, designed to be roomy, luxurious and inviting, goes above and beyond the expectations of a laneway home with a modern floor plan and spacious comforts.
Burnaby Laneway Home Builders
With extensive experience across Metro Vancouver, PHW Homes is excited to bring our laneway home expertise to Burnaby, helping homeowners increase property value while contributing to smart urban growth. Our commitment to trust, integrity, and transparency ensures a seamless process from design to construction, resulting in laneway homes that exceed expectations.
The Design- Build Process
Education and transparency are the heart of our laneway home building process, which is why we keep our clients informed along every step of our intuitive design-build process, including:
- Consultation, design and approval
- Demolition, grading and foundation
- Utilities
- Framing and roofing
- Interior rough-ins
- Siding and exterior detailing
- Interior detailing
- Landscaping, and
- Final inspection
Get A Free Consultation
Get A Free Consultation
Interested in building a laneway house on your Burnaby property? Reach out to us today and be the first to know when construction is permitted. We’ll handle the rest.