Our Home Build Gallery
Our Most Recent Home Builds
View our most recently completed builds, elegantly designed and crafted to meet the lifestyle needs of our clients, from custom homes to laneway houses.
All Projects
Custom Homes
Laneway Homes
All Projects
Slocan Houses & Laneway Homes
Nestled on Slocan Street, these homes are ideally positioned near educational institutions, community centers, parks and local amenities, the location offers a perfect balance of convenience and peaceful living.

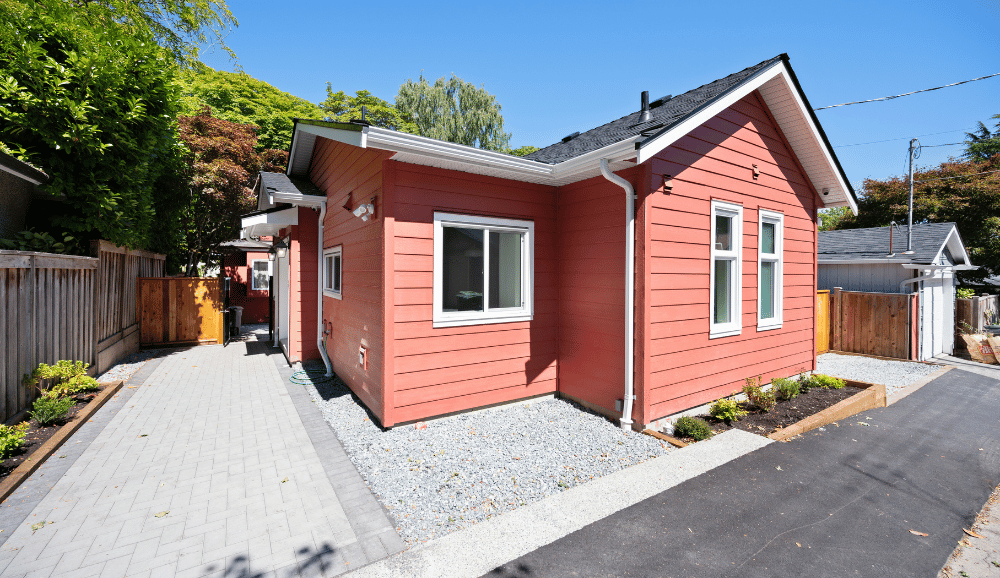
West 14th Laneway Homes
Nestled in the serene neighborhood of West Point Grey, Vancouver, the West 14th laneway project by PHW Homes stands as a testament to the seamless integration of charm and functionality.
Fremlin Street Laneway Home
Nestled within a beautifully-kept backyard, this stunning laneway home evokes the best qualities of condo living, while offering the space of a two-bedroom townhouse.
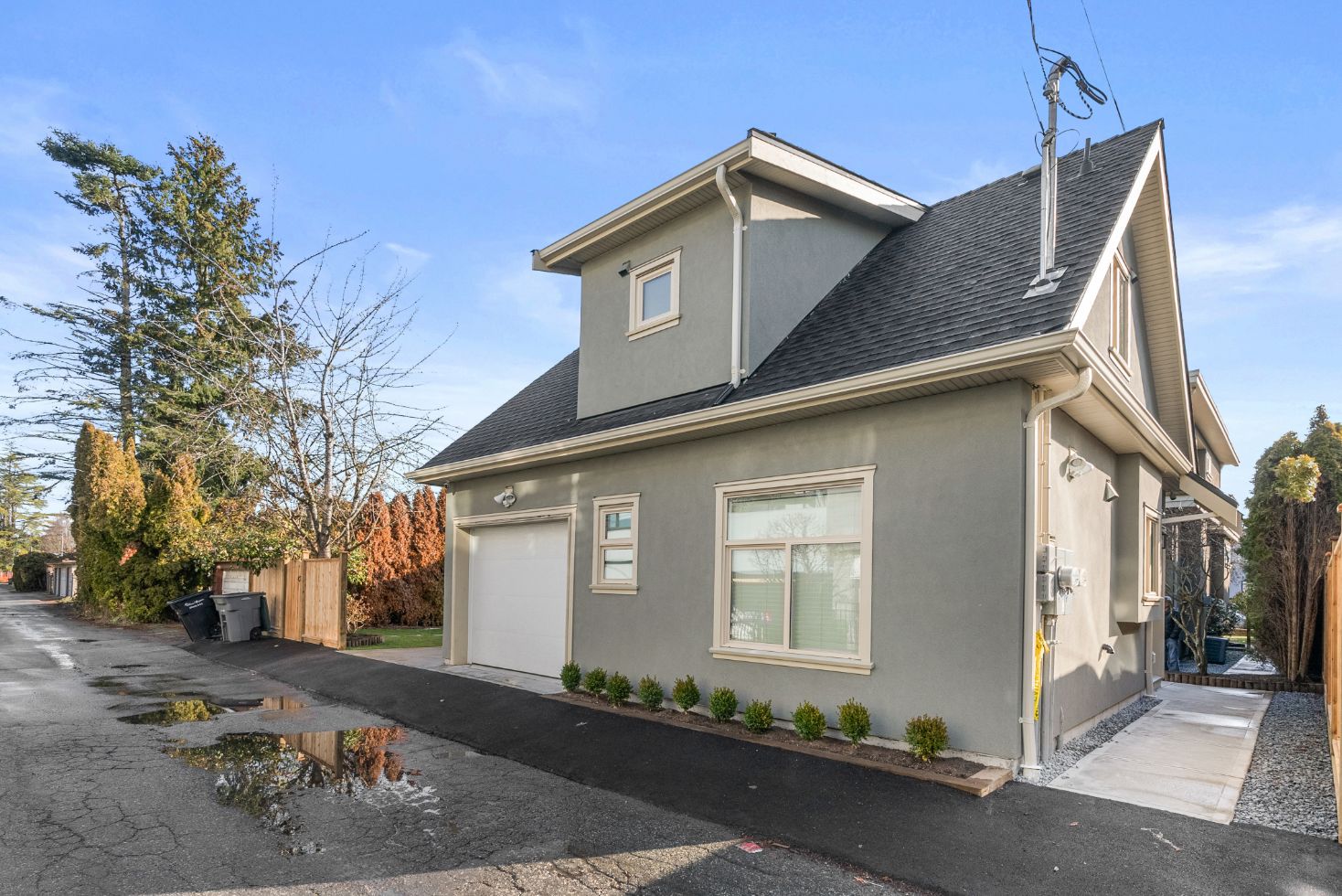
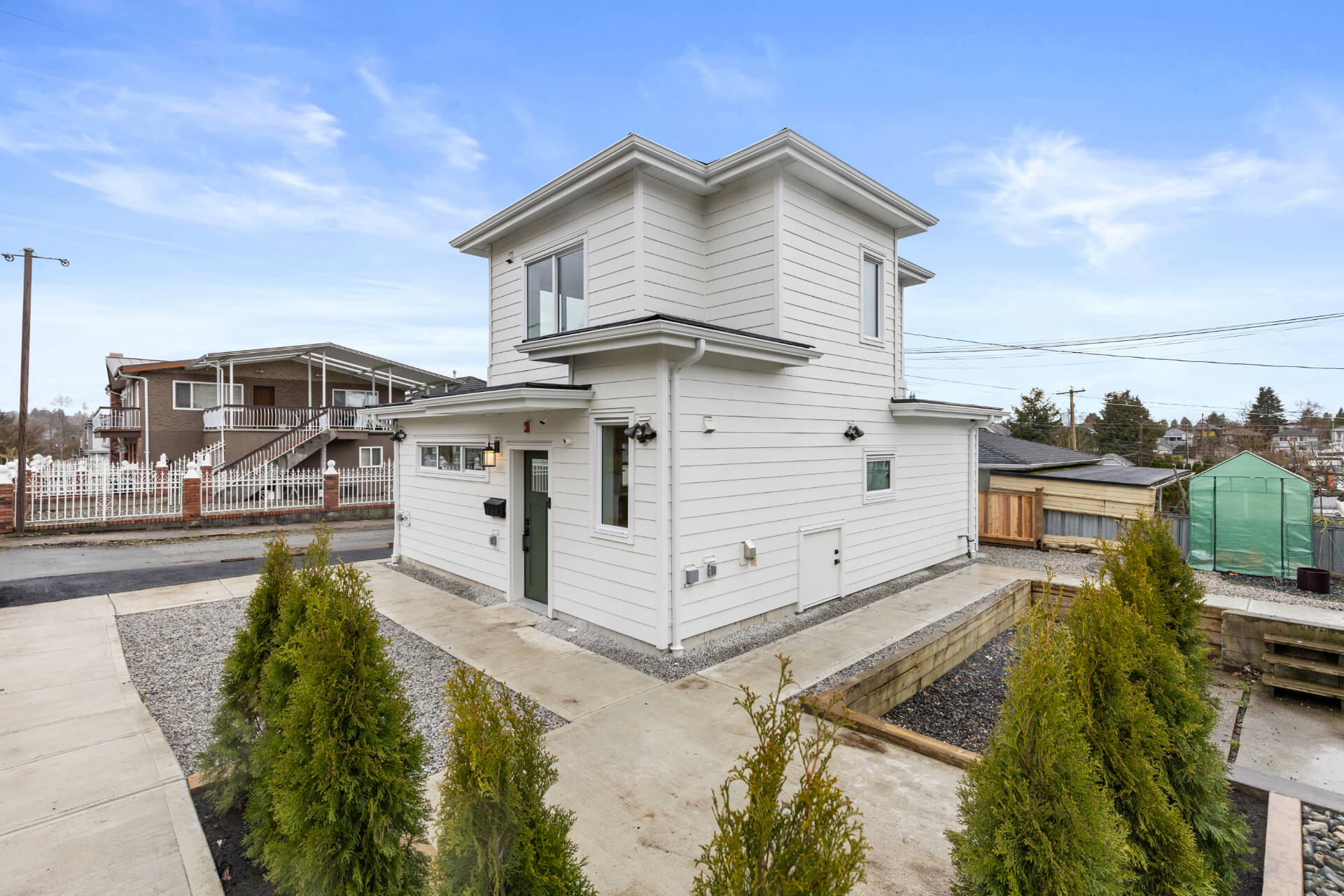
Penticton Avenue Laneway Home
Space is everything in this elegantly modern laneway home. At 900 sqft, this spacious abode features a welcoming open-concept floor plan across two levels, with two bedrooms, two bathrooms, a den and full kitchen.
Argyle Custom Home
This stunning craftsman home, with interiors designed by Rydel Design spares no attention to detail, from custom finishings to an awe-inspiring floor plan.
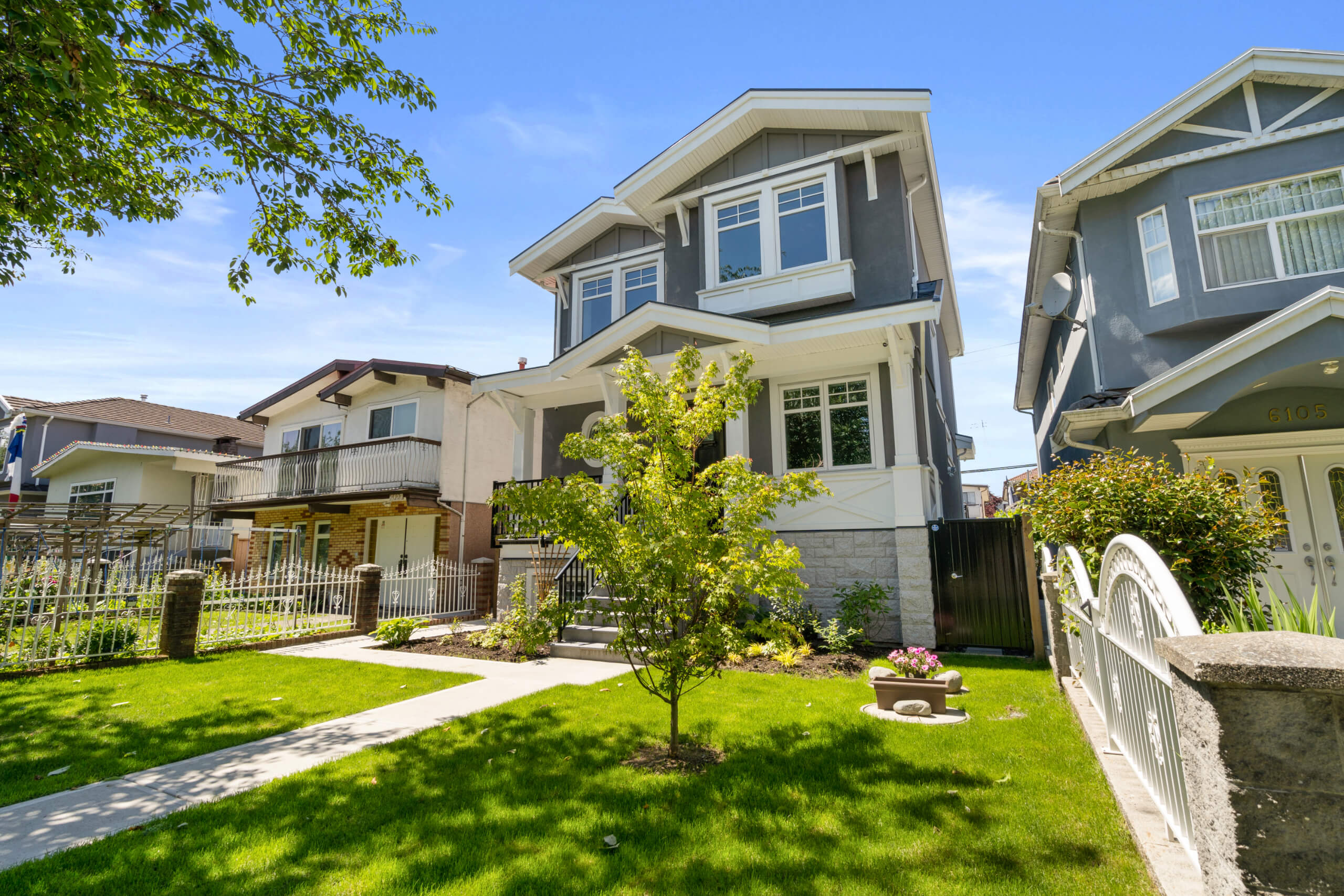
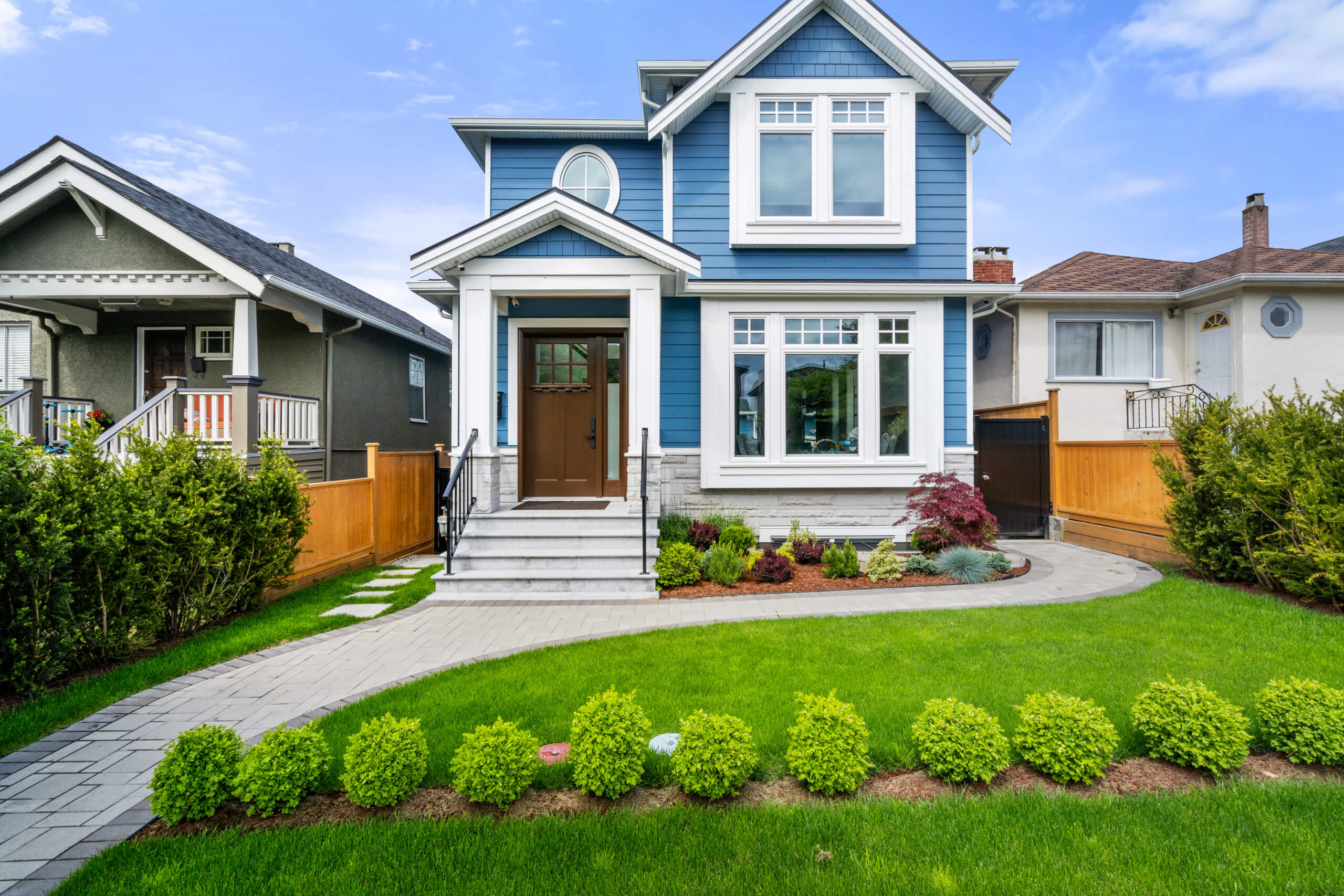
Triumph Custom Home
Built for hosting frequent visitors and housing a growing family, this open concept craftsman home spares no detail in its family-forward, Scandinavian design.
Custom Homes
Argyle Custom Home
This stunning craftsman home, with interiors designed by Rydel Design spares no attention to detail, from custom finishings to an awe-inspiring floor plan.


Triumph Custom Home
Built for hosting frequent visitors and housing a growing family, this open concept craftsman home spares no detail in its family-forward, Scandinavian design.
Laneway Homes
Slocan Houses & Laneway Homes
Nestled on Slocan Street, these homes are ideally positioned near educational institutions, community centers, parks and local amenities, the location offers a perfect balance of convenience and peaceful living.


West 14th Laneway Homes
Nestled in the serene neighborhood of West Point Grey, Vancouver, the West 14th laneway project by PHW Homes stands as a testament to the seamless integration of charm and functionality.
Fremlin Street Laneway Home
Nestled within a beautifully-kept backyard, this stunning laneway home evokes the best qualities of condo living, while offering the space of a two-bedroom townhouse.


Penticton Avenue Laneway Home
Space is everything in this elegantly modern laneway home. At 900 sqft, this spacious abode features a welcoming open-concept floor plan across two levels, with two bedrooms, two bathrooms, a den and full kitchen.
2nd Avenue Laneway Home
This West Coast Modern laneway home, designed to be roomy, luxurious and inviting, goes above and beyond the expectations of a laneway home with a modern floor plan and spacious comforts.
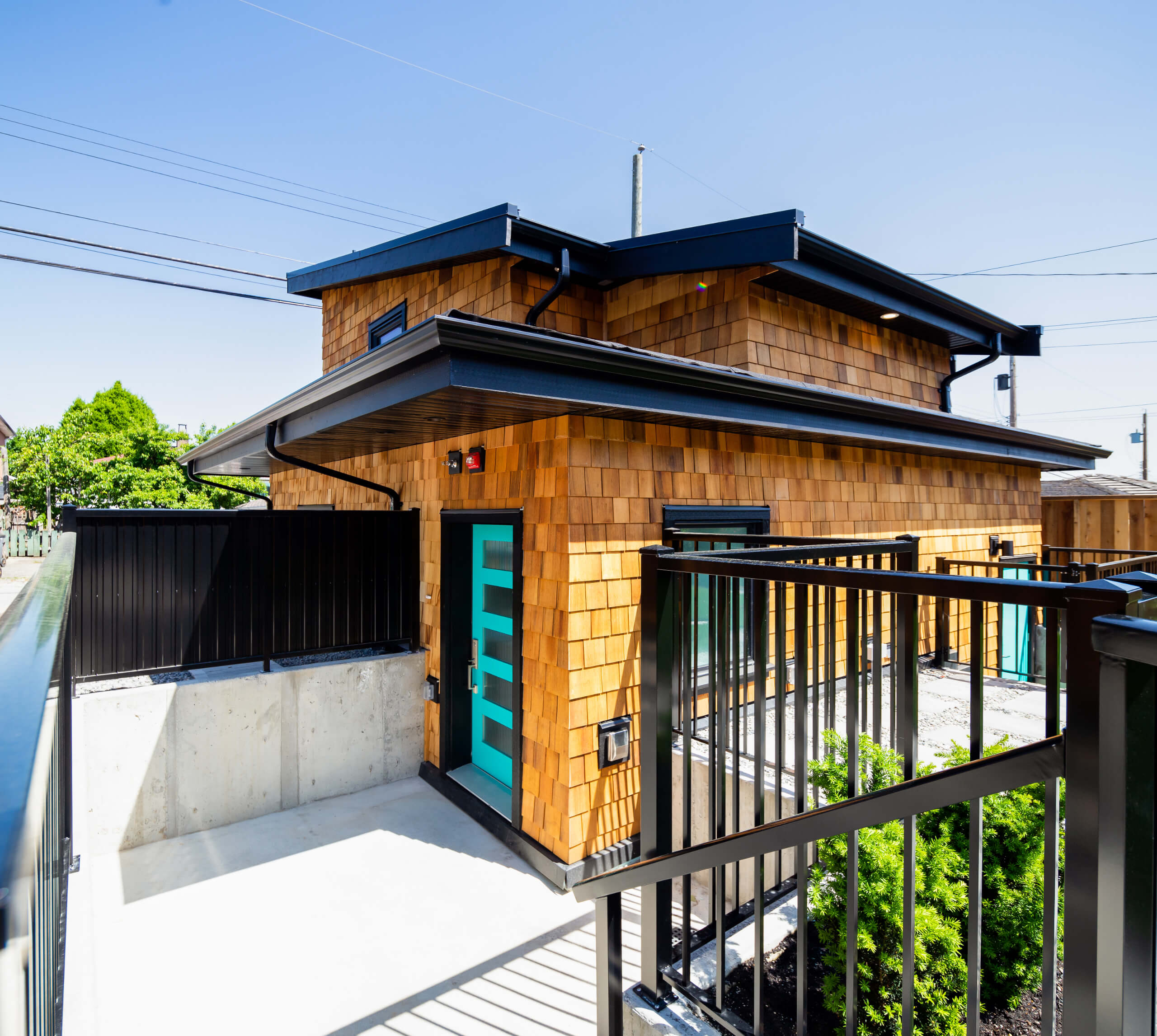
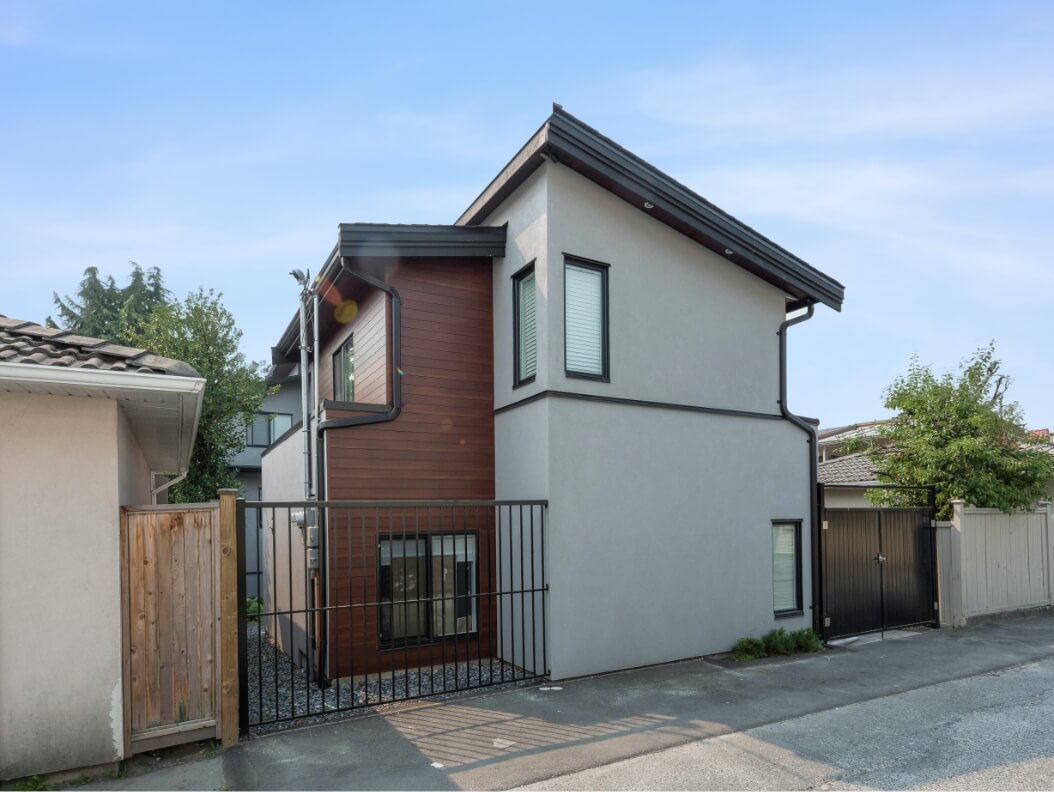
39th Avenue Laneway Home
Built for a young, growing family, this stunning craftsman laneway house was carefully designed to utilize every nook for beautiful features and functionality.
Speak To Us Today
Speak To Us Today
Not sure where to begin? Allow us to provide you with a commitment-free walk through of our home building services and expertise. Consultation is the first step towards making your dream home a reality.