Vancouver Laneway Houses
Modern housing solutions in Vancouver, BC.
Your Guide To Vancouver Laneway Houses
Start Planning Today
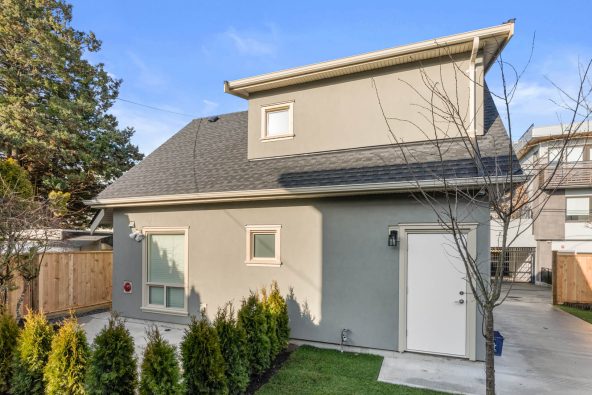
Is My Property Eligible For A Laneway House?
To be eligible for a Vancouver laneway house, your property must allow for: additional backyard space for a laneway home, which can extend up to 10.7 m (35 ft.) inward from the rear property line for a one-storey home, or 7.9 m (26 ft.) for a 1.5 storey laneway home; A minimum separation of 4.9 m (16 ft.) between the main house and laneway home; and a minimum site width of 9.8 m (32 ft.).
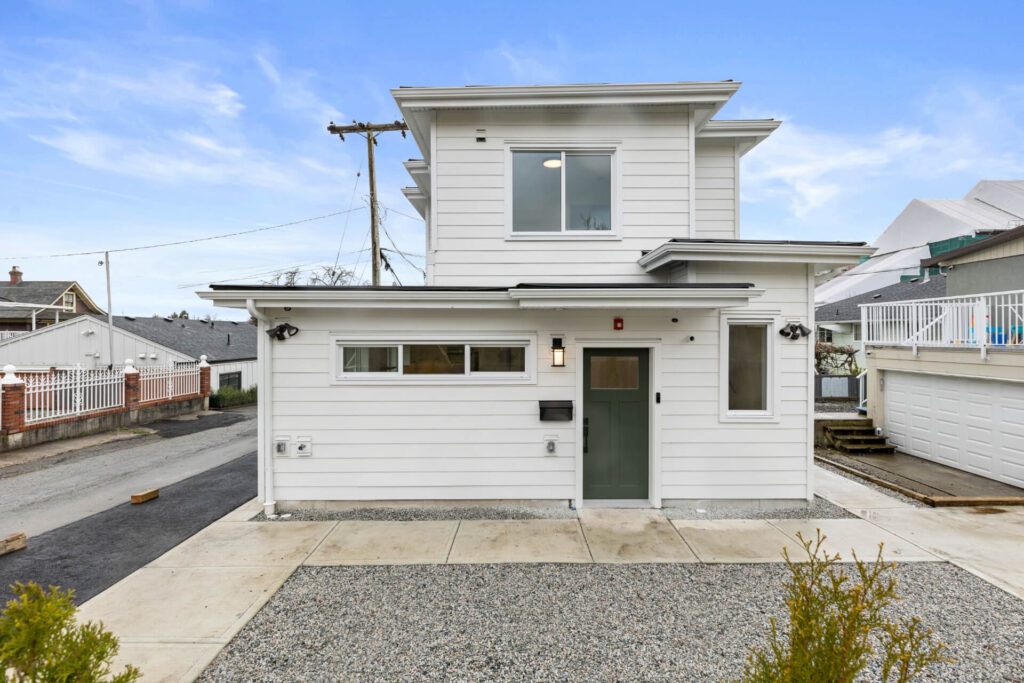
What Is A Laneway Home?
Laneway houses are small homes situated on a residential lot, typically adjacent to a back alley or laneway. Commonly used by family members, or as an additional rental property, Vancouver laneway houses have become popular solutions for increased housing demand.
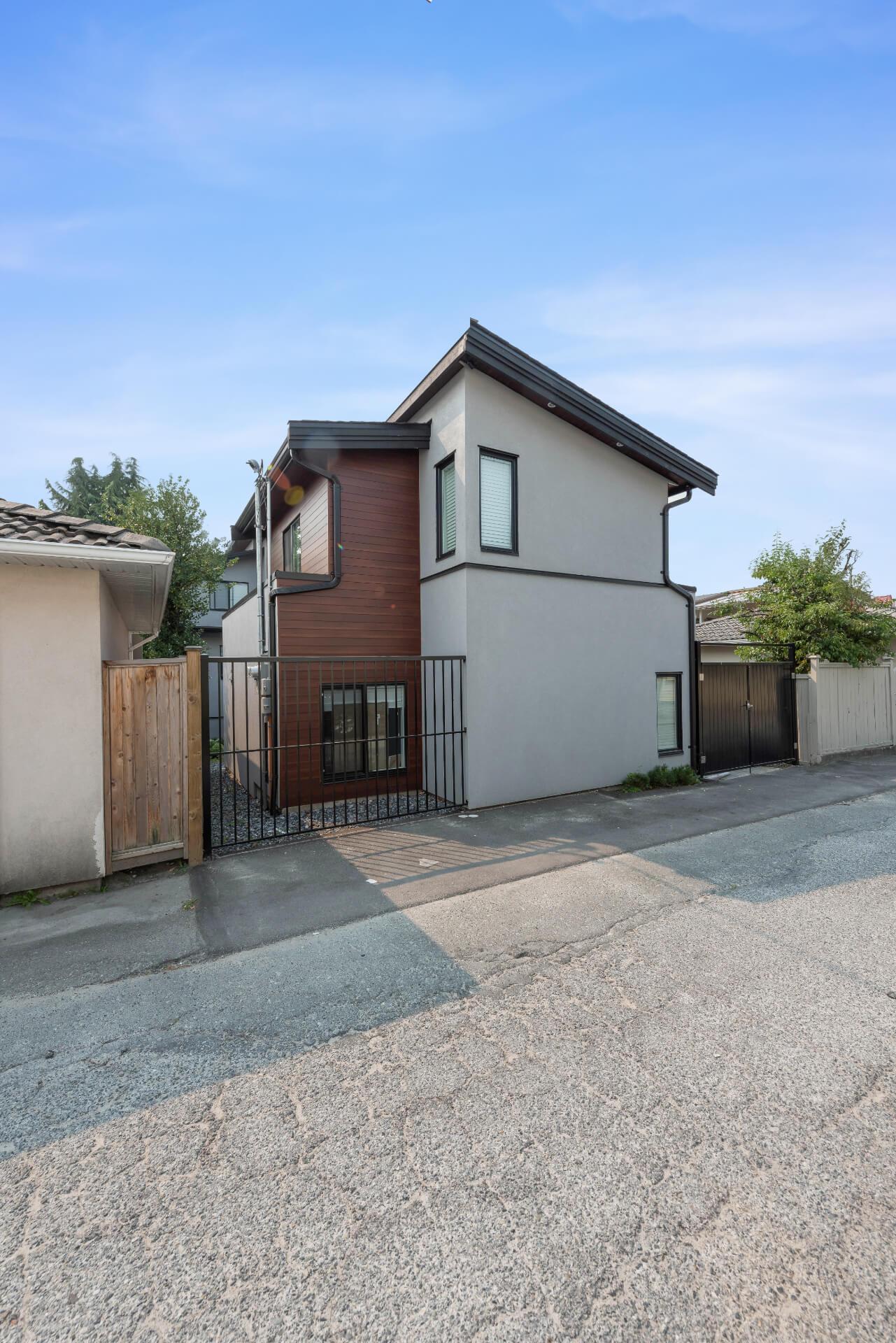
How Do I Know If A Laneway House is Right For Me?
There are many reasons to build a laneway home. For large families looking to stay close together, a laneway house is a great way to keep multi-generational families on the same property. Vancouver laneway houses can also be great investments for an additional stream of income, such as rental units.
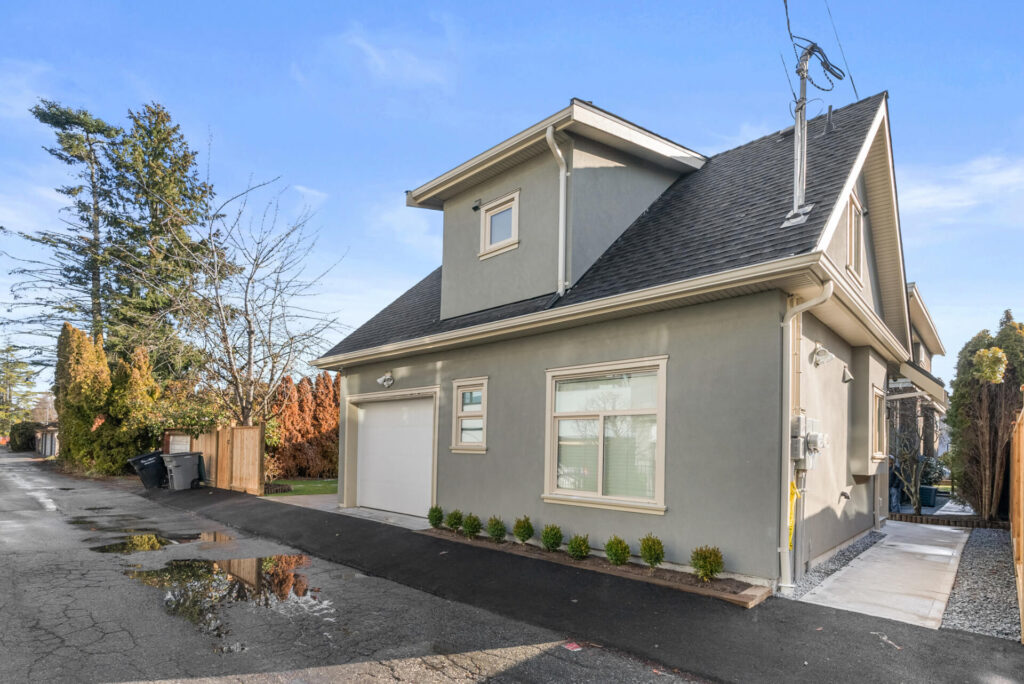
What Permits Are Required For A Vancouver Laneway House?
Vancouver laneway houses are permitted in the following zones:
- All RS zones
- RT-4, RT-4A, RT-4N, RT-5, RT-5N, RT-6, RT-11/11N
- RM-7, RM-7N, RM-7AN
- RM-8, RM-8N
- RM-9, RM-9A, RM-9N, RM-9AN and RM-9BN
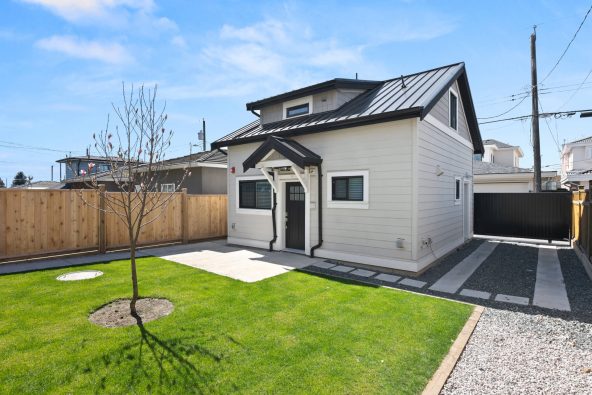
How Many Laneway Houses Per Lot?
One laneway house may be permitted on Vancouver properties with a single detached home that includes a dedicated laneway or street at both the front and rear of the site.
Featured Project
Slocan Houses & Laneway Homes
Nestled on Slocan Street, these homes are ideally positioned near educational institutions, community centers, parks and local amenities, the location offers a perfect balance of convenience and peaceful living.
Featured Project
West 14th Laneway Homes
Nestled in the serene neighborhood of West Point Grey, Vancouver, the West 14th laneway project by PHW Homes stands as a testament to the seamless integration of charm and functionality.
Featured Project
Fremlin Street Laneway Home
Nestled within a beautifully-kept backyard, this stunning laneway home evokes the best qualities of condo living, while offering the space of a two-bedroom townhouse.
Featured Project
Penticton Avenue Laneway Home
Space is everything in this elegantly modern laneway home. At 900 sqft, this spacious abode features a welcoming open-concept floor plan across two levels, with two bedrooms, two bathrooms, a den and full kitchen.
Featured Project
2nd Avenue Laneway Home
This West Coast Modern laneway home, designed to be roomy, luxurious and inviting, goes above and beyond the expectations of a laneway home with a modern floor plan and spacious comforts.
Featured Project
39th Avenue Laneway Home
Built for a young, growing family, this stunning craftsman laneway house was carefully designed to utilize every nook for beautiful features and functionality.
Vancouver Laneway Home Builders
The Design-Build Process
- Consultation, design and approval
- Demolition, grading and foundation
- Utilities
- Framing and roofing
- Interior rough-ins
- Siding and exterior detailing
- Interior detailing
- Landscaping, and
- Final inspection