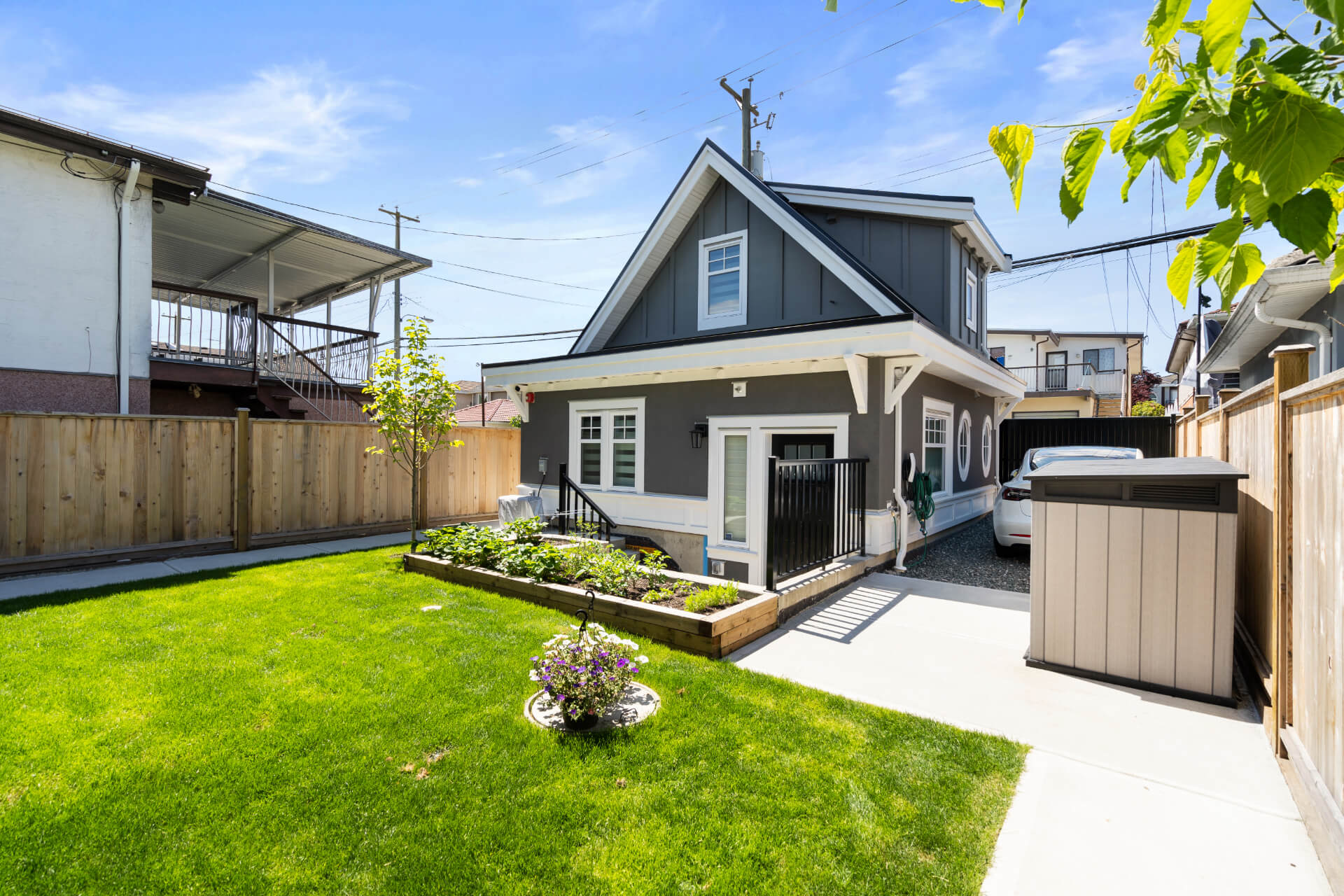Lower Mainland Laneway Houses
New Westminster | Coquitlam
Laneway House Builders In Your Community
PHW Homes maintains a high reputation for qualified and detailed laneway home building expertise in Vancouver and the Lower Mainland. With core values of trust, integrity and transparency, every project allows us to provide our clients with a laneway house that exceeds their vision.

New Westminster Laneway Houses
Eligibility
Size & Area
Primary Use
Coquitlam Laneway Houses
Eligibility
Size & Area
Primary Use
Featured Project
Slocan Houses & Laneway Homes
Nestled on Slocan Street, these homes are ideally positioned near educational institutions, community centers, parks and local amenities, the location offers a perfect balance of convenience and peaceful living.
Featured Project
West 14th Laneway Homes
Nestled in the serene neighborhood of West Point Grey, Vancouver, the West 14th laneway project by PHW Homes stands as a testament to the seamless integration of charm and functionality.
Featured Project
Fremlin Street Laneway Home
Nestled within a beautifully-kept backyard, this stunning laneway home evokes the best qualities of condo living, while offering the space of a two-bedroom townhouse.
Featured Project
Penticton Avenue Laneway Home
Space is everything in this elegantly modern laneway home. At 900 sqft, this spacious abode features a welcoming open-concept floor plan across two levels, with two bedrooms, two bathrooms, a den and full kitchen.
Design Build: Laneway House Building Process
- Consultation, design and approval
- Demolition, grading and foundation
- Utilities
- Framing and roofing
- Interior rough-ins
- Siding and exterior detailing
- Interior detailing
- Landscaping, and
- Final inspection