Richmond Laneway Houses
Reimagine Richmond living with stylish laneway homes.
Your Guide To Richmond Laneway Houses
Start Planning Today
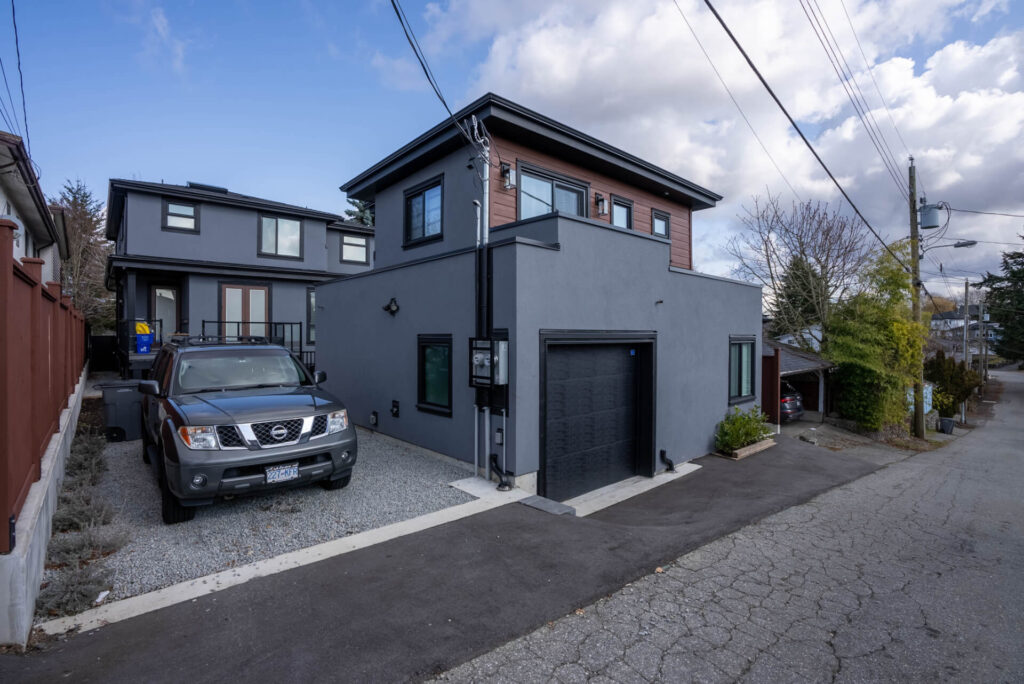
How Can I Use A Laneway Home?
Richmond laneway houses can provide additional housing on a single lot. The building may not be used for bed and breakfasts, boarding and lodging, minor community care facilities, or home businesses. Laneway houses cannot be subdivided from the lot on which they are located.
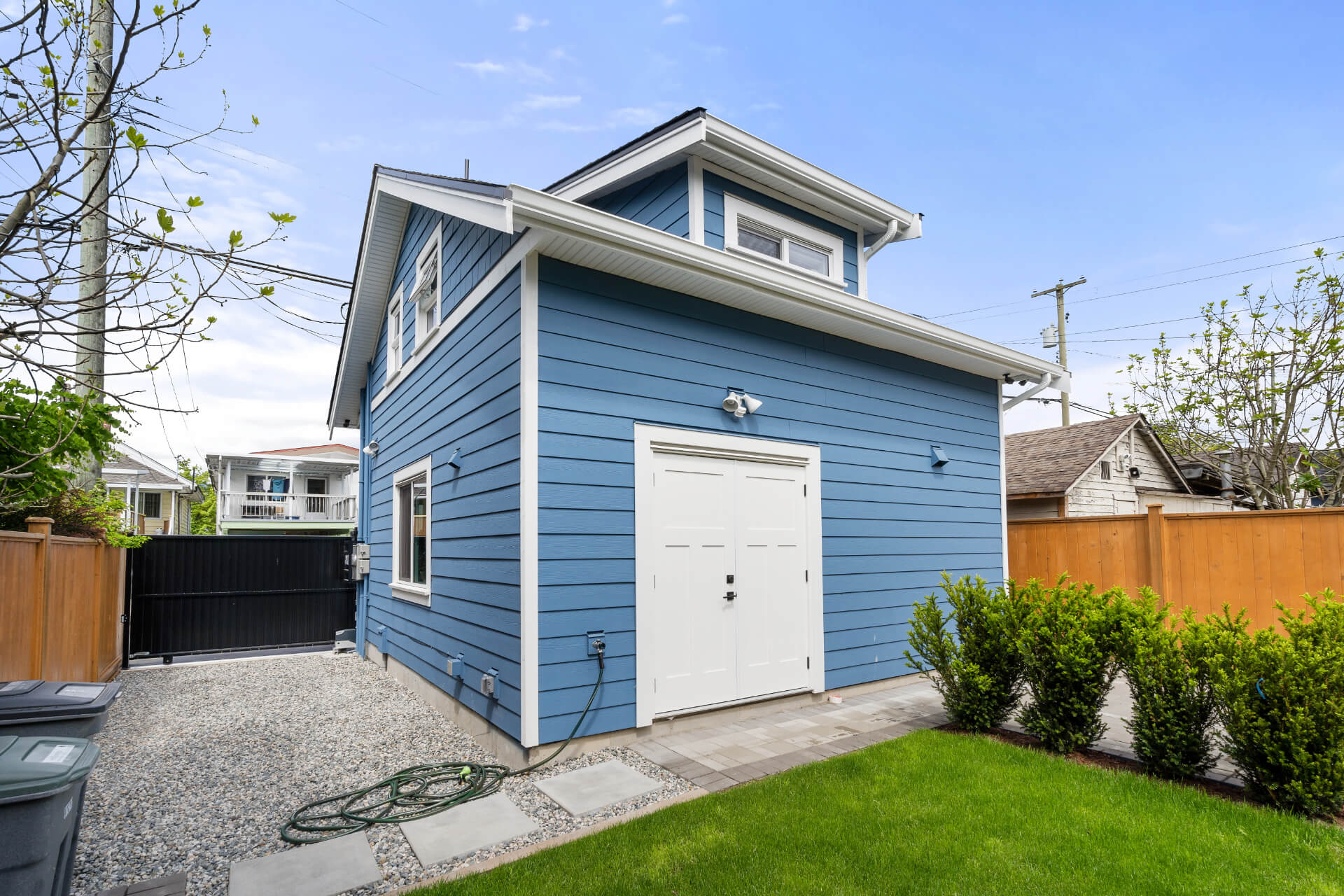
How Do I Know If A Laneway House Is Right For Me?
There are many reasons to build a laneway home. For large families looking to stay close together, a laneway house is a great way to keep multi-generational families on the same property. Richmond laneway houses can also be great investments for an additional stream of income, such as rental units.
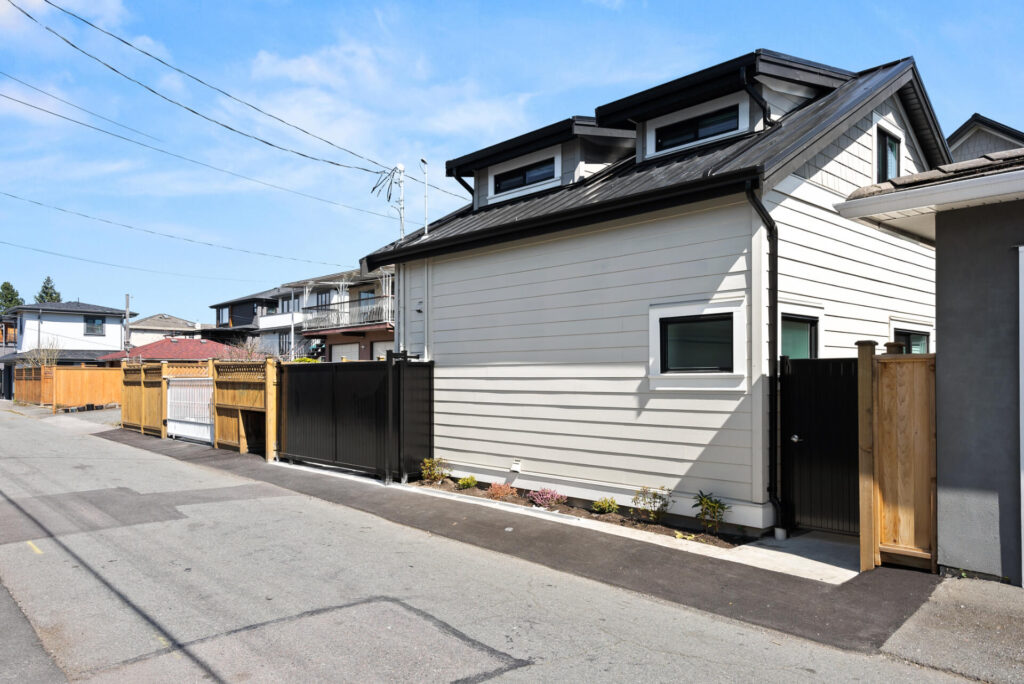
How Large Can I Make A Richmond Laneway House?
Your laneway house must have a minimum floor area of 33.0 square metres and must not exceed 60.0 square metres. The maximum lot coverage is 45% for buildings, with up to 70% of a lot allowed to be occupied by buildings, structures, and non-porous surfaces. At least 20% of the lot area should be restricted to landscaping with live plant material.
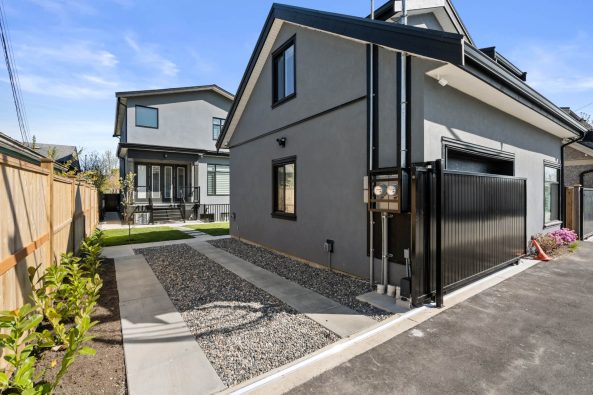
How Many Laneway Houses Per Lot?
Richmond's zoning guidelines allow one principal dwelling and one laneway house on an individual lot.
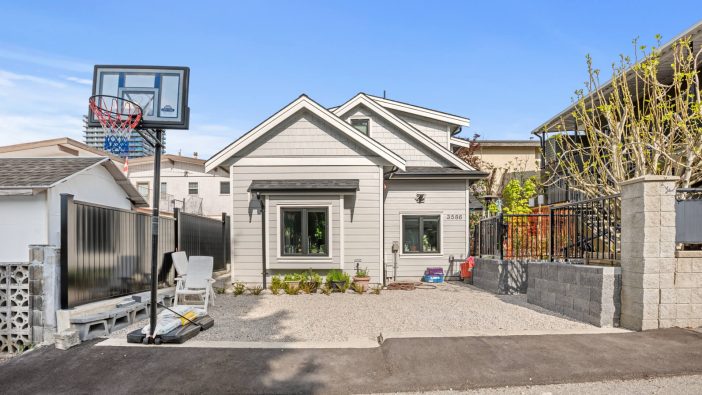
Is My Property Eligible For A Laneway House?
Laneway homes are allowed in Richmond in conjunction with single detached housing where there is vehicle access to a rear lane. These homes can be attached or detached in the RCH zone, and must be detached in the RCH1 zone. There's a maximum density of one principal dwelling unit and one laneway house per lot.
Featured Project
Slocan Houses & Laneway Homes
Nestled on Slocan Street, these homes are ideally positioned near educational institutions, community centers, parks and local amenities, the location offers a perfect balance of convenience and peaceful living.
Featured Project
West 14th Laneway Homes
Nestled in the serene neighborhood of West Point Grey, Vancouver, the West 14th laneway project by PHW Homes stands as a testament to the seamless integration of charm and functionality.
Featured Project
Fremlin Street Laneway Home
Nestled within a beautifully-kept backyard, this stunning laneway home evokes the best qualities of condo living, while offering the space of a two-bedroom townhouse.
Featured Project
Penticton Avenue Laneway Home
Space is everything in this elegantly modern laneway home. At 900 sqft, this spacious abode features a welcoming open-concept floor plan across two levels, with two bedrooms, two bathrooms, a den and full kitchen.
Featured Project
2nd Avenue Laneway Home
This West Coast Modern laneway home, designed to be roomy, luxurious and inviting, goes above and beyond the expectations of a laneway home with a modern floor plan and spacious comforts.
Featured Project
39th Avenue Laneway Home
Built for a young, growing family, this stunning craftsman laneway house was carefully designed to utilize every nook for beautiful features and functionality.
Richmond Laneway Home Builders
The Design- Build Process
- Consultation, design and approval
- Demolition, grading and foundation
- Utilities
- Framing and roofing
- Interior rough-ins
- Siding and exterior detailing
- Interior detailing
- Landscaping, and
- Final inspection